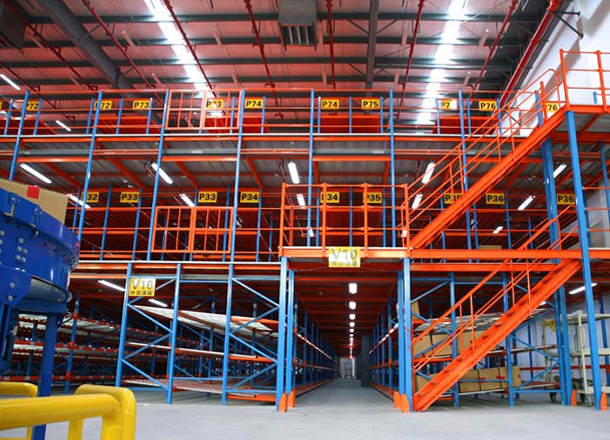
A mezzanine floor is an intermediate floor structure that is constructed within a building, usually between the ground floor and the ceiling. Mezzanines are commonly used to create additional usable space without the need for expanding the building's footprint.